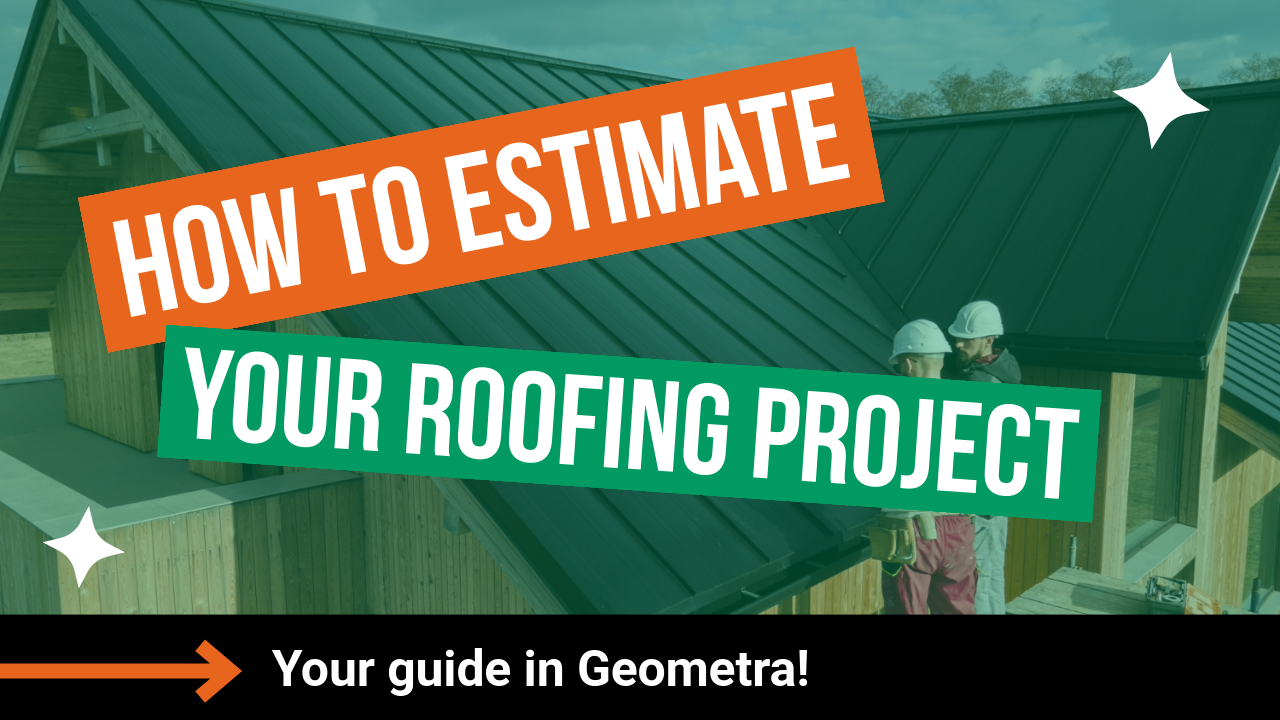Estimate roofing projects
<div class="version-tag">Guide in Geometra</div>
In this guide, we show you how to calculate roof drawings and how to extract your values in a simple way. We start with a roof plan drawing and then move on to an elevation drawing in our example.
Here’s how to do it:
1. According to the drawing, there are different roof slopes in different sections, which we need to take into account.
2. Select the area tool and measure the roof section by section.
3. On the right-hand side of the view, you'll find “Angles”. Click on it.
4. Check the box for Net area and enter the slope indicated on the drawing — in our case, we enter 3 for the first measurement. The correct value for your roof calculation will now appear under Net value.
5. Repeat the same process for the next roof section, where the slope is 45.
Marking and adding other elements on the roof plan:
1. Use the point tool to mark a smoke vent. Enable labels to name it “Smoke vent” on the drawing.
2. Use the line tool to mark out a snow guard and label it accordingly.
3. You can also measure downpipes or gutters and label them as well.
Working with elevation drawings:
1. Measure the entire roof using the area tool.
2. Now you need to determine the roof angle.
3. Draw a line on one of the gables by clicking from one side to the other. Hold Shift and drag a line to the left — this creates a triangle, which gives you the slope, in this case 34.66 degrees.
4. Make sure the angle marker is enabled under settings.
5. Now it’s time to adjust the angle (or reverse it).
6. Click on Angles. When working with an elevation drawing, you need to start from 90 degrees and subtract the measured angle. In our example: 90 - 34.66 = 55.34 degrees. Now we know the roof has a 55.34-degree slope, so we enter that value, check Net area, and apply the angle.
.svg)

.svg)